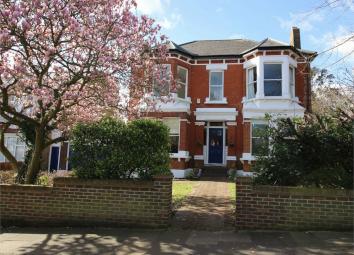Detached house for sale in London SE20, 5 Bedroom
Quick Summary
- Property Type:
- Detached house
- Status:
- For sale
- Price
- £ 995,950
- Beds:
- 5
- County
- London
- Town
- London
- Outcode
- SE20
- Location
- Avenue Road, London SE20
- Marketed By:
- Proctors
- Posted
- 2024-04-04
- SE20 Rating:
- More Info?
- Please contact Proctors on 020 8022 2846 or Request Details
Property Description
Key features:
- Double fronted detached house
- Five bedrooms. En-suite shower room
- 14ft kitchen/diner. 3 receptions
- Bathroom & separate WC. Cloakroom
- Original features fireplaces/high ceilings
- 80ft rear garden. Parking
- Large cellar. Double garage
- Chain free / offering 3583.3 sq. Ft
Main Description
Offering 3583.3sq ft, this five bedroom double fronted detached house simply must be viewed! This Victorian home offers spacious & versatile family accommodation. The ground floor comprises; a wide entrance hall, three reception rooms, a 14ft kitchen open to breakfast room, cloakroom, large cellar. The first floor comprises; five bedrooms, en-suite shower room, family bathroom & separate w/c. There is a driveway to the front, a double garage & large rear garden. Further benefits; gas central heating, many original period features & fireplaces, high ceilings. The property could be used for a number of different purposes (subject to planning permission). An internal viewing is required to fully appreciate the size and layout of the accommodation. Offered chain free and is a beautiful family home.
Location
Situated within close walking distance of Penge High Street with its wide variety of shops, amenities and bus services. Stations at Penge East, Penge West, Kent House and Anerley are all within a mile offering easy access into London Bridge and Victoria line stations. The Tramlink to Croydon & Beckenham Junction can be found on Beckenham Road. Beckenham High Street, shops, cinema, library and Spa Leisure Centre is also a short distance away.
Ground Floor
Entrance
Storm porch to solid wood front door with feature stained glass inserts.
Hallway
Original feature stained glass inserts to front door, original moulded cornicing to ceiling, picture rail, carpeted staircase to first floor, doors to front reception rooms, kitchen/diner, door to downstairs cloakroom & to cellar, enclosed radiators, fitted carpet.
Reception One
14' 7" x 13' 1" (4.44m x 3.99m)
Sash bay window to front, enclosed radiator, feature fire place, original moulded cornicing to ceiling, fitted carpet.
Reception Two
14' 7" x 13' 1" (4.44m x 3.99m)
Sash bay window to front, enclosed radiator, feature fire place, original moulded cornicing to ceiling, fitted carpet.
Reception Three
14' 7" x 10' 1" (4.44m x 3.07m)
Double doors to garden, enclosed radiator, fitted carpet.
Kitchen
14' 7" x 10' 1" (4.44m x 3.07m)
Sash window to rear overlooking garden, fitted with a comprehensive range of wall & base cupboards and drawer units with work surfaces, inset single bowl sink and drainer with mixer taps, fitted gas range cooker with extractor hood above, plumbing and space for dishwasher, space for fridge & freezer, part tile walls, tiled floor. Open plan to breakfast room.
Breakfast Room
10' 3" x 10' 2" (3.12m x 3.10m)
Sash window overlooking garden, plus another sash window, space for table & chairs, range of wall units with work surfaces, wall mounted boiler, tiled floor. Open plan to kitchen. Door to garden.
Utility Room
Single bowl sink and drainer with mixer taps, plumbing and space for washing machine, tiled floor.
Cloakroom
Low level w/c, wash hand basin, opaque window to side, tiled floor.
Conservatory
11' 5" x 10' 5" (3.48m x 3.18m)
Window overlooking garden, heater, tiled floor, door to garden.
First Floor
Landing
Split level landing: Doors to bathroom & bedrooms, carpeted stairs to upper landing, fitted carpet.
Bedroom One
14' 7" x 13' 1" (4.44m x 3.99m)
Sash bay window to front, coving, double panelled radiators, fitted carpet. Door to en-suite shower room.
En-Suite Shower
Shower cubicle, low level w/c, wash hand basin, part tiled walls & floor, storage cupboard.
Bedroom Two
14' 7" x 13' 1" (4.44m x 3.99m)
Sash bay window to front, feature fireplace, coving, double panelled radiators, fitted carpet.
Bedroom Three
14' 7" x 10' 1" (4.44m x 3.07m)
Sash window to rear, feature fire place, coving, double panelled radiator, fitted carpet.
Bedroom Four
14' 7" x 10' 1" (4.44m x 3.07m)
Sash window to rear, coving, double panelled radiator, feature fireplace picture rail, wash hand basin, fitted carpet.
Bedroom Five
9' 10" x 6' 6" (3.00m x 1.98m)
Sash window to side, double panelled radiator, fitted carpet.
Bathroom
Opaque sash window to rear & sash window to side, white suite comprising free standing roll top bath with shower attachment, wash hand basin, part tiled walls, heated towel rail, tiled floor.
Separate W.C.
Opaque sash window to rear, low level w/c.
Outside
Garden
Mainly laid to lawn with well established shrubs, trees and bushes offering seclusion, paved patio area which extends to the rear and side, gate to side giving access to front of property.
Garage
31' 10" x 14' 5" (9.70m x 4.39m)
Large double garage with up & over door with power & lights.
Parking / Front Garden
Off street parking for two cars, Magnolia tree, established shrubs borders, gate to side leading to rear garden.
Cellar
76.1 Sq. M. (818.7 Sq. F)
Cellar with 4/5 rooms running beneath house, power and light.
Property Location
Marketed by Proctors
Disclaimer Property descriptions and related information displayed on this page are marketing materials provided by Proctors. estateagents365.uk does not warrant or accept any responsibility for the accuracy or completeness of the property descriptions or related information provided here and they do not constitute property particulars. Please contact Proctors for full details and further information.


